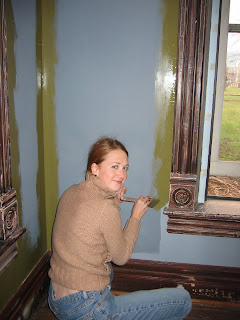We started work on the den in late 2004, tearing off the wainscoting then patching and painting the original plaster and trim. This room served as our first bedroom until the elevator was installed then it became our primary living area and has remained that even as the rest of the house moves toward completion. The den is the only room on the main floor that has the original floor exposed. After seeing a floor in another older home Chris decided she wanted to paint it so we sanded as much of the damage away as possible then painted a pattern and sealed it with polyurethane. "This Old House" magazine actually expressed brief interest in featuring this project.
She also wanted a built-in look for bookshelves but all the ones we could find were well over our budget so creativity had to come to the rescue. We found some nice looking 7 foot bookshelf units at Costco for $200 each. I then found some upper kitchen cabinets on clearance for $60. I combined them and built a top on which to place the bookshelves and stained the bottom to match the top and added a bead trim to unite the whole into a unified look. I was unable to find another matching cabinet for the second wall so I had to construct that one from scratch and find a cabinet maker to make matching doors. The units stand just over 10 feet and total cost was about $800.
We also rewired the entire room for electricity, phone and tv.
 |
| Fireplace in den |
 |
| Original den looking into foyer |
 |
| Notice the copper pipes and "nice" modern heating units. |
 |
| Tin ceiling and art deco chandelier |
 |
| Our first bedroom |
 |
| Wallpaper under partially removed painted wallpaper |
 |
| Middle daughter Katie removing wallpaper |
 |
| Son-in-law Jon and wife Chris agreeing on something |
 |
| Long, tough, dirty job |
 |
| Oldest daughter Kelly painting |
 |
| Katie cleaning up |
 |
| Prepping for paint |
 |
| Laying out the pattern |
 |
| Trim detail |
 |
| Mounting the bookshelves |
 |
| Randy and Brandon - Macho men |
 |
| New light and fan fixture |
 |
| All I need is a pipe, book and Irish Setter at my feet! |
 |
| The finished product |
We still need to reinstall the loose tile on the fireplace and add a gas coal basket in the fireplace. A nice tin ceiling was installed by previous owners and the room had an art deco chandelier which we replaced with a ceiling fan bought on clearance at a local light store. The glass shades came from our local thrift store for a dollar apiece. The whole process lasted from 2004 to 2009.

No comments:
Post a Comment