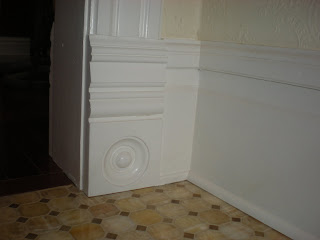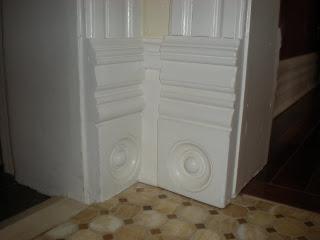One of the first things you see as you approach our front door is the stained glass transom. This piece incorporates patterns from the door and was made for us by our oldest daughter who graduated with a Bachelor of Fine Arts in painting but loves to work with stained glass. Note the metal spiders she included to remind us of the original inhabitants when we moved in. Her husband is shown dutifully mounting it in the frame.
 |
| The photo doesn't do it justice |
 |
| We chose to mount it permanently in the frame |
We put down an additional layer of subfloor and then lath and thinset mortar to provide a stable and level base. The son of a long-time friend lays tile and gave us a deal so we got a great job because he is a perfectionist in his work. While visiting a neighbor who is also remodeling a Victorian my wife saw an octagonal onyx and marble pattern that she loved. We found a supplier out of Chicago on the internet but this was one of my wife's splurges as she donated money earned from a part-time job to pay for the most expensive floor in our home.
 |
| Leveling the floor |
 |
| Hard at work |
 |
| Marking the imperfections to redo |
 |
| All done |
 |
| Our wallpaper "lincrusta" |
 |
| Wallpaper, 3-way light switch we added and 3 gang box we enlarged |
 |
| What saws and hand carving tools can do |
 |
| Finished product |
 |
| Mismatch anyone? |
 |
| A match with a new fabricated top |
 |
| There, that's better |
 |
| A nice sitting area |
 |
| View from front door |
 |
| View from stair |
 |
| View from dining room |

I just wanted to let you know, after visiting your beautiful home and falling in love with your daughter's spiders, I have finally decided to jump in and begin learning to create stained glass windows. I'm studying the Tiffany style which is what I believe your daughter does add well. I'm sure it will be a long road but I'm so very excited!
ReplyDelete