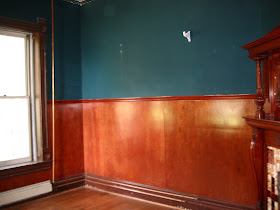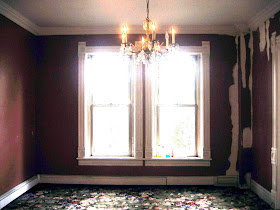 |
| Site Plan |
It's common to talk about the "bones" of a house. If it has good bones (structurally sound) then the choice to remodel can often be a good one. Our examination of the house revealed good bones and bad skin.
The house is triple adobe brick that has very few cracks in the exterior wall. The foundation is rock and sandstone 3 to 4 feet in depth and 18 to 24 inches in width. The ground under the house is at the same level as the surrounding ground except for where we dug a trench for ease of movement under part of the kitchen and bathroom. All the floor joists are 2 by 12's inserted into the walls. With the exception of the wall between the front room and dining room and the wall immediately above it all of the other interior walls are also triple brick with a rock foundation supporting them. A close look at the photos will reveal their thickness. The house is approximately 2,400 square feet with a foyer, front room, den, dining room, pantry and kitchen as part of the original design. The second floor has a central hallway, three bedrooms and a bathroom. Many years ago the pantry off the kitchen was turned into a small bathroom and about twenty years ago an elongated room approximately 7 by 22 feet was added onto the back of the house. This addition became the modern kitchen and the original kitchen was turned into a large utility room. The main floor ceilings are 11 feet in height but have been lowered to 10 feet everywhere but the den and foyer by previous owners. This was done to allow for running copper pipes for the heating system and additional electrical lines. The ceilings on the second floor are 10.5 feet.
All of the interior woodwork and flooring are soft woods, either cedar or pine and have always been painted so stripping and staining was never an option. The stair railing is oak though and original. We also have an ornate oak fireplace mantle in the front room and what appears to be a cherry or mahogany mantle in the den. We assume heat was originally provided by a kitchen stove, two fireplaces on the main floor and possibly two fireplaces on the second floor. There is a clear outline of one fireplace still visible upstairs. Over the years forced air was added then a hot water system. Unfortunately this was poorly done with some copper pipes left exposed while others were awkwardly boxed in with sheetrock. The electrical also was a hodgepodge of wiring combining knob and tube, old and new romex and a few creative unknowns. In the front room they actually just put wire in a channel and covered it with carpet! Most of the interior had also been sheetrocked over the plaster on brick.
At one time the house had been painted but at some point before our purchase the paint was sandblasted off leaving the original brick exposed.
 |
| Note sandstone foundation |
 |
| The interior walls are 12 inches thick |
 |
| Note bare copper pipe along window and floor |
 |
| Wiring we discovered under carpet! |
 |
| Water damage from ruptured copper pipes after home abandoned |
 |
| Removing boxes built to hide copper pipes |
Because our house has "good bones" the work we've done has all been worthwhile. We know it will stand the test of time because the foundation is solid.

















































